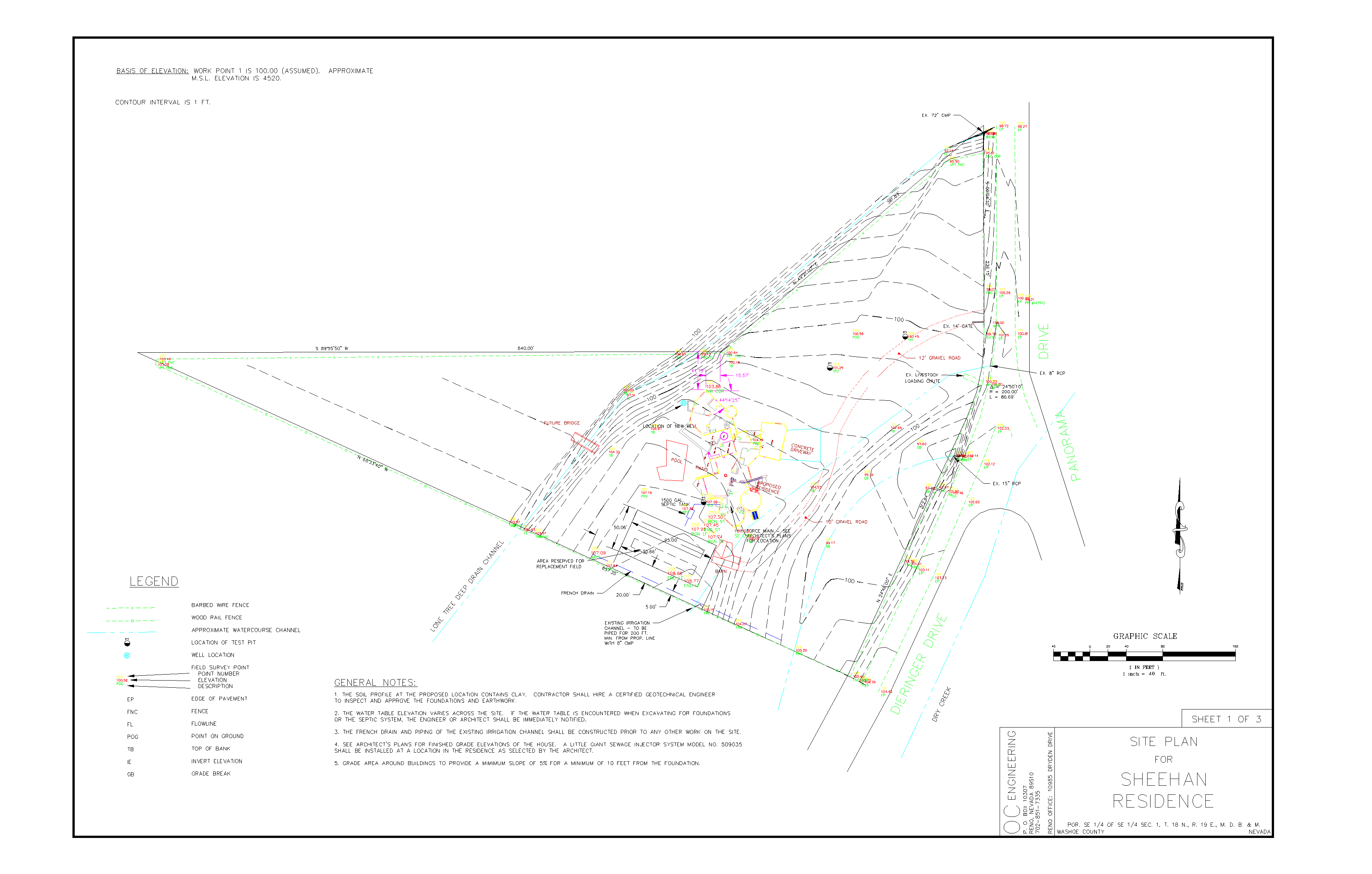Site Plans

Site Plans are drawings which include topographic
information and other information which may be required by a Building Department.
Site Plans are generally submitted to the Building Department as part of
the package of plans for a building permit, although, for a grading permit,
the Site Plan may constitute the entire set of plans. The Site Plan shows
the footprint of the proposed structure and its realtionship to the property
boundaries. The building setback lines, as mandated by local ordinance,
are shown. If a on-site disposal system and/or well is required,
their proposed locations are also shown.

Typical Site Plan

Site Plans are used by the contractor's surveyor to locate
the building prior to beginning construction.
View
above Site Plan in DWF format (Requires WHIP! plug-in for Netscape
3.0+ or Active-X Control for Microsoft Internet Explorer 3.0+)

Download the Whip! Plug-in/Control
If you have comments or suggestions, email me at art(the "at" symbol)oceng.com
Last revised by Art O'Connor on
31 July 2008
![]()

![]()
